DESCRIPTION
4400 Oliver Ave N is an adaptive reuse project in North Minneapolis that received funding through the Hennepin County Transit Oriented Communities (TOC) Predevelopment Assistance program for emerging developers. VMWP provided technical assistance for site feasibility and concept design. The grant recipient’s goal was to […]
Description
The adaptive re-use and office conversion at 3301 Kerner Blvd is a vacant commercial property located at the intersection of Kerner Blvd and Bellam Blvd in San Rafael, immediately across the street from a major transit stop, a grocery store, and the County of Marin’s […]
DESCRIPTION
Mother Bernard House, previously named Eureka Motel, at 1140 4th Street includes the rehabilitation of two, two-story existing motel buildings and a new two-story building along 4th Street that will together provide a total of 49 affordable units, supportive service spaces, and common amenities. New […]
DESCRIPTION
The Bell St./Islander Revitalization motel conversion project is a two building redevelopment, focused on establishing a strong sense of community between residents while simultaneously enriching the immediate area.
The renovation of the existing two-story motel will include the addition of a third-story, for a total of […]
DESCRIPTION
Sienna on Sloan’s Lake, the Kuhlman Block redevelopment, involved the acquisition and redevelopment of a 2.23 acre site into a residential mixed-use, mixed-income project located on “Block 3” of the former campus of the St. Anthony Central Hospital in the West Colfax neighborhood of Denver.
The […]
DESCRIPTION
The adaptive re-use of St. Elizabeth Place is a 2.5-acre site located on the Fifth Ward’s commercial and cultural corridor, blocks from Interstate 10 with views of the Houston skyline. The project of 179 affordable dwelling units includes the adaptive reuse of the historic hospital […]
DESCRIPTION
The Mississippi Center for Innovation and Technology transforms the historic three-story Mississippi Hardware Co. warehouse building into a state-of-the-art accelerated technology transfer center that will host: (1) ERDCWERX - an innovation hub that operates in collaboration with the U.S. Army Engineer Research and Development Center […]
DESCRIPTION
The 55 Laguna Development includes the adaptive re-use and renovation of the historic Richardson Hall built in 1924 in the Spanish Colonial Revival style as a teacher’s school. This project provides 40 new units of LGBTQ friendly senior housing and residential amenities in the upper […]
DESCRIPTION
The Veterans Village is a 66 unit affordable housing community in Colma, California. Situated between Cypress Lawn and Holy Cross cemeteries along Mission Road, the project is a new three story residential building and the preservation of the historic pump building for use by residents. […]
DESCRIPTION
Hana Gardens Senior Apartments is a 63 mixed-use senior affordable housing community adjacent to City Hall and within El Cerrito’s mid-town area. The development includes a new public plaza which celebrates the legacy of the Japanese American flower growing community of El Cerrito as well […]
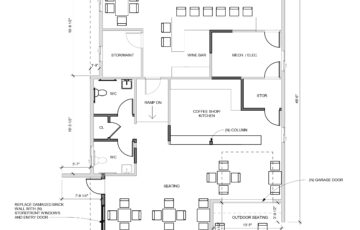 4400 Oliver Ave N.
4400 Oliver Ave N.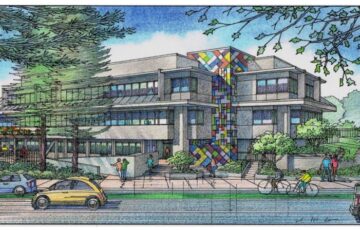 3301 Kerner Blvd – Under Construction
3301 Kerner Blvd – Under Construction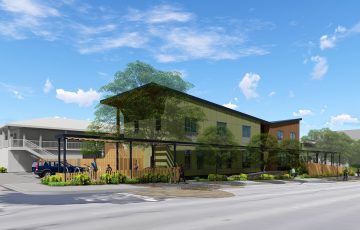 Mother Bernard House – Under Construction
Mother Bernard House – Under Construction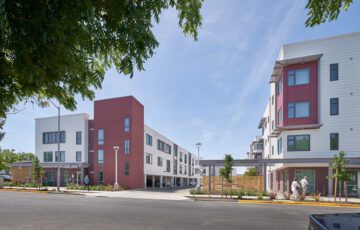 Bell Street Gardens
Bell Street Gardens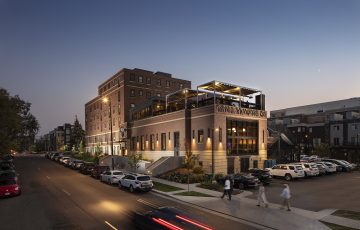 Sienna on Sloan’s Lake
Sienna on Sloan’s Lake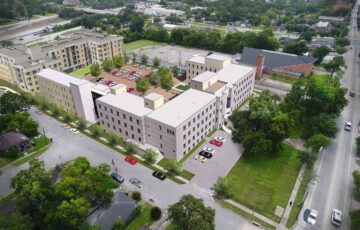 St. Elizabeth’s Place – Under Construction
St. Elizabeth’s Place – Under Construction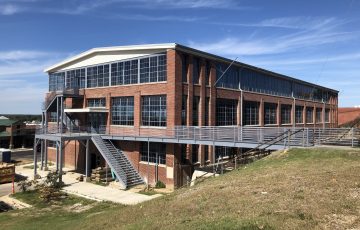 Mississippi Center for Innovation and Technology – Under Construction
Mississippi Center for Innovation and Technology – Under Construction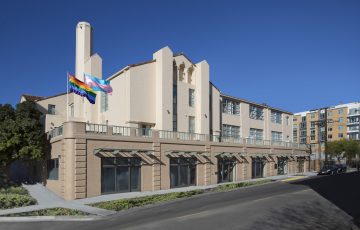 Richardson Hall
Richardson Hall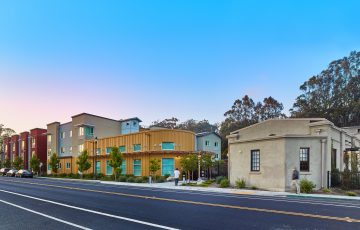 Veterans Village
Veterans Village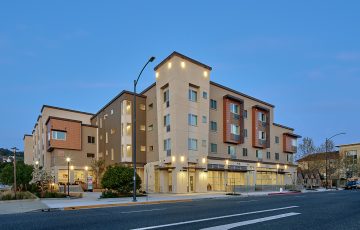 Hana Gardens
Hana Gardens