DESCRIPTION
The Bell St./Islander Revitalization motel conversion project is a two building redevelopment, focused on establishing a strong sense of community between residents while simultaneously enriching the immediate area.
The renovation of the existing two-story motel will include the addition of a third-story, for a total of […]
Description
544 West Alma is a proposed 100% affordable modular housing development serving low-income families with approximately 90 one-, two-, and three-bedroom apartments in a five-story building. The ground floor will include parking (about 64 spaces), management offices, and resident services, while amenities such as a […]
DESCRIPTION
An Equitable Redevelopment Plan reflects the new vision for the Gwinnett Place Mall and has guided the redevelopment of the site. The County launched an unprecedented engagement process, led by VHB, to hear from communities around the mall. These voices helped guide the project by […]
Affordable Family Housing Project Description
Islais Place at 4840 Mission Street is the one of the first major developments in the Excelsior District of San Francisco in nearly 25 years. 4840 Mission Street proposes to create 137 affordable housing units with the inclusion of over 5,000 […]
DESCRIPTION
180 Jones, located in the Tenderloin neighborhood of San Francisco, provides 70 units of affordable housing with a range of incomes including formerly homeless residents, 40% AMI and 80% AMI. The 9 story building includes a tenant lobby, property management with 24 hour desk clerk, […]
DESCRIPTION
Vitalia Apartments at 3100 S. Bascom Avenue provides homes to neighbors struggling in Silicon Valley, which includes some of the most extreme disparities between income and housing availability. The high residential density at Vitalia, 123 units/acre, is unusual in this transitioning single-family neighborhood.
This 5-story, mixed-use […]
DESCRIPTION
The Rose on Colfax at 8315 East Colfax is a .82 acre, 82 unit affordable family-oriented dwelling redevelopment of an obsolete adult club site. The site is located along a major transportation corridor within the East Colfax Neighborhood, an urban district. A five-story mixed-use housing […]
DESCRIPTION
Wayzata was once an ordinary small town in an extraordinary location on the north shore of Lake Minnetonka. In the past two generations the town has been enveloped by the suburbanization of the West Metro. In response to these trends, the Wayzata Comprehensive Plan sought […]
DESCRIPTION
Viva Apartments, TOD housing proposed for 2709 E Lake Street in Minneapolis, expresses the ambition of the Owner team to create a vibrant and iconic street presence evoking the surviving built fabric and symbolizing the neighborhood’s physical recovery. Prior to its destruction during the unrest […]
DESCRIPTION
Rising from the site of Denver’s former international airport, the Stanley 98 project is an infill development project located squarely between a well-established residential neighborhood and relatively new mixed-use community. The four-story all-electric residential building includes 75 units with in-unit laundry, balconies and patios, and […]
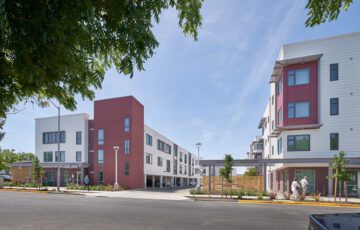 Bell Street Gardens
Bell Street Gardens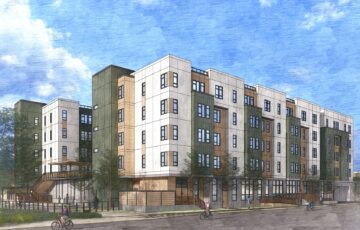 West Alma
West Alma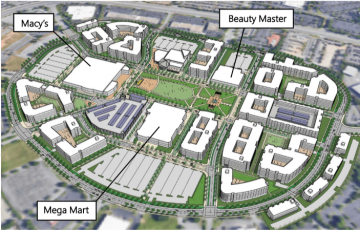 Gwinnett Place Mall
Gwinnett Place Mall Islais Place (4840 Mission Street)
Islais Place (4840 Mission Street)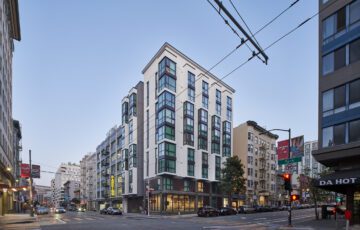 180 Jones
180 Jones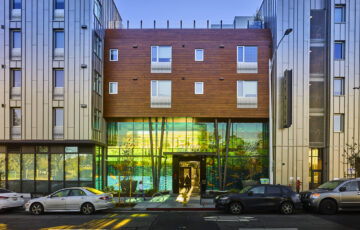 Vitalia
Vitalia The Rose on Colfax
The Rose on Colfax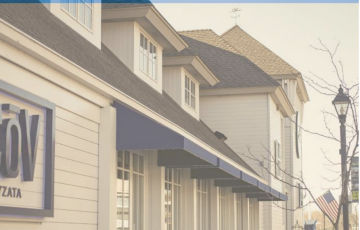 Wayzata Design Standards
Wayzata Design Standards Viva
Viva Stanley 98
Stanley 98