DESCRIPTION
Clara Gardens, located at 3555 El Camino Real in Santa Clara, will be a 120-unit rental community offering deeply affordable housing. The development includes the renovation of an existing two-story motel and the construction of a new seven-story building. As part of the Homekey emergency […]
DESCRIPTION
4400 Oliver Ave N is an adaptive reuse project in North Minneapolis that received funding through the Hennepin County Transit Oriented Communities (TOC) Predevelopment Assistance program for emerging developers. VMWP provided technical assistance for site feasibility and concept design. The grant recipient’s goal was to […]
DESCRIPTION
Emerson Park market rate condos, are located at the south end of the Metro Crossings development, a new mixed-use neighborhood including residential and retail, close to transit and other community facilities. Emerson Park includes large two- and three-bedrooms units for a total of 48 units. […]
Description
The Balboa Reservoir neighborhood will be a diverse and inclusive mixed-income community that brings together residents and neighbors around the new Reservoir Park. Landscape and architecture will work together to connect residents to the natural setting and to link the surrounding commercial, residential and institutional […]
Description
Balboa Reservoir Building E will be the first 100% affordable multifamily building in the new Balboa Reservoir neighborhood in San Francisco, adjacent to City College. Balboa Reservoir will be a diverse and inclusive mixed-income community that brings together residents and neighbors around the new Reservoir […]
Description
The 100% affordable housing development at 555 Kelly Avenue is intended to provide much needed housing and support services to members of the local senior and farm working community. With the support of ALAS (Ayudando a Latinos a Sonar, Helping Latinos Dream), Mercy Housing and […]
DESCRIPTION
Crossing Pointe North is an affordable senior and family housing community located adjacent to the Colorado & 104th St. light rail station in Thornton, Colorado. Though the affordable housing project is within walking distance of community-serving retail, the site is bound by permanent open space […]
Description
Timber Street Senior Housing is a 79 unit affordable apartment community proposed for an area transitioning from legacy light industrial to housing. The site is bordered by a one story retail center, Interstate 880, and an existing one story industrial use. The proposed building responds to […]
Description
The adaptive re-use and office conversion at 3301 Kerner Blvd is a vacant commercial property located at the intersection of Kerner Blvd and Bellam Blvd in San Rafael, immediately across the street from a major transit stop, a grocery store, and the County of Marin’s […]
Description
In September of 2021, a partnership was established between the City of Mill Valley, EAH Housing, and VMWP, to evaluate the 1.73 Acre site on 1 Hamilton Drive in Mill Valley, to entitle, develop and manage an affordable housing project. The project is a collaborative […]
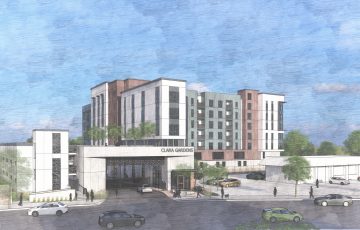 Clara Gardens
Clara Gardens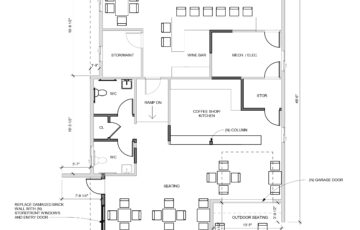 4400 Oliver Ave N.
4400 Oliver Ave N.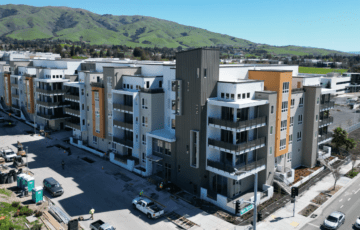 Emerson Park at Metro Crossing
Emerson Park at Metro Crossing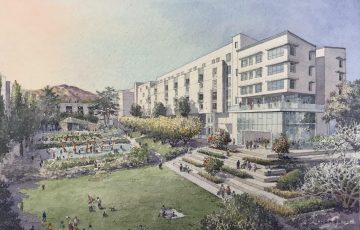 Balboa Reservoir
Balboa Reservoir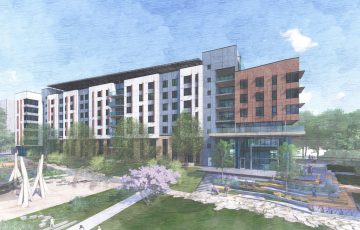 Balboa, Building E
Balboa, Building E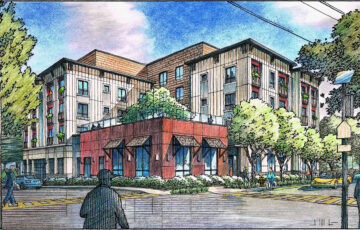 555 Kelly
555 Kelly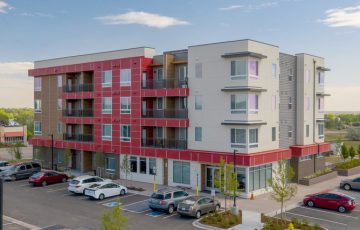 Crossing Pointe North
Crossing Pointe North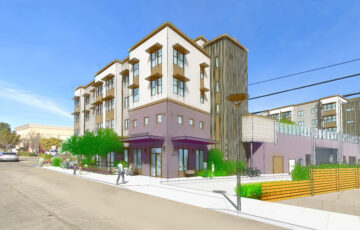 Timber Street Senior Housing – Under Construction
Timber Street Senior Housing – Under Construction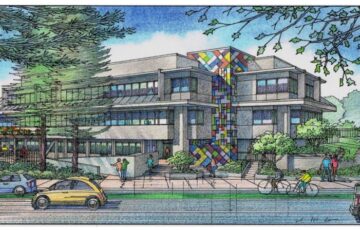 3301 Kerner Blvd – Under Construction
3301 Kerner Blvd – Under Construction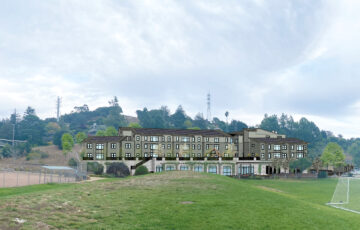 1 Hamilton Drive
1 Hamilton Drive