description
Osage Courts is an infill multi-family apartment development located directly across the street from Lincoln Park in the culturally rich La Alma/ Lincoln Park Neighborhood. This transit-oriented development provides 121 market-rate rental units within walking distance of the 10th & Osage rail station. The buildings […]
DESCRIPTION
The California Street feasibility project is located on a neighborhood infill site in Northeast Minneapolis occupied by vacant 150-foot grain silos. A collection of 47 townhomes complement the existing neighborhood residential character, and together with a traditional alley-loaded configuration, several carriage houses rest atop private […]
Description
The design of 703 Third Street takes cues from traditional urban buildings that might have been found in downtown many years ago and overlays a modern character based in historic design principles. The building is not intended to make a major gateway statement but to […]
Notre Dame Plaza is the adaptive re-use of the historic 1907 Notre Dame High School into 66 units of HUD 202 affordable senior housing. The transformation of the Notre Dame building called for modifying the existing structure and grounds while respecting the historical overlay district […]
DESCRIPTION
Located on a 2.3 acre former school site adjacent to the second largest park in San Francisco, the John King Senior Community is an affordable, mixed-use housing development comprised of 91 one-bedroom units, a senior center, and a childcare center. The complex is nestled into […]
Description
Duggan’s Serra Mortuary has been doing business in Daly City since 1963 and drives over $22 million in revenue for Daly City every year. It is the number one family-owned funeral home in the State of California. Due to its growing business needs, Duggan’s Serra […]
description
Pacific & Vallejo is a 1.84 acre, 89 unit, family oriented dwelling redevelopment of an obsolete 25 unit urban public housing project. The site is located within the College View neighborhood, in southwest Denver. The site is reorganized as two secure urban blocks with a […]
DESCRIPTION
Hallidie Plaza sits at the nexus of San Francisco’s tourist economy, the heart of the downtown shopping district and also adjacent to the Tenderloin district, home to many of the city’s chronically homeless population. The current design of the plaza, sunken below grade and bisected […]
DESCRIPTION
VMWP is helping Greystar to reposition a fading strip retail property in Mountain View as a four building mixed-use Transit Oriented Development. Leveraging the site’s location less than a quarter mile from the San Antonio Caltrain Station, the proposed project represents a significant implementation of […]
DESCRIPTION
The Denver Federal Center TOD is a phased Transit Oriented Development of 51 acres surrounding the Federal Center Light Rail Station, multi modal regional bus facility, and is adjacent to a major hospital and Federal Government employment center. The program calls for a 3 phase […]
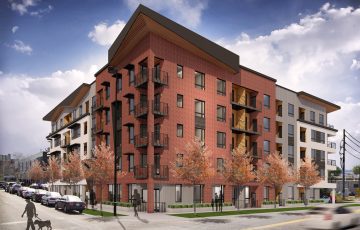 Osage Courts
Osage Courts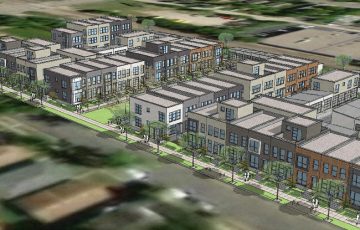 California Street
California Street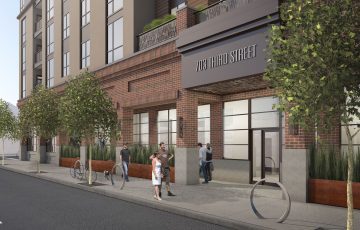 703 Third Street
703 Third Street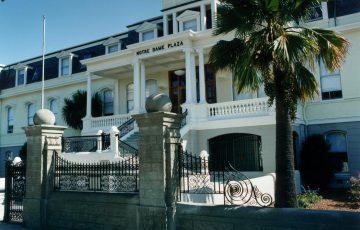 Notre Dame Plaza
Notre Dame Plaza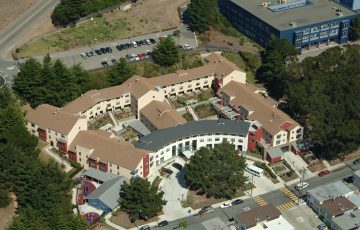 John King Senior Community
John King Senior Community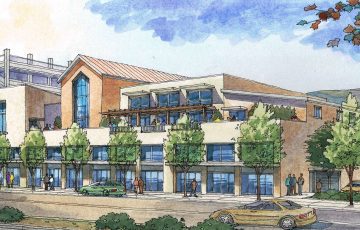 Duggan’s Serra Mortuary Expansion
Duggan’s Serra Mortuary Expansion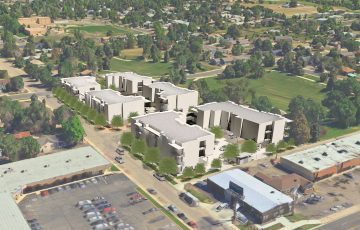 Pacific & Vallejo
Pacific & Vallejo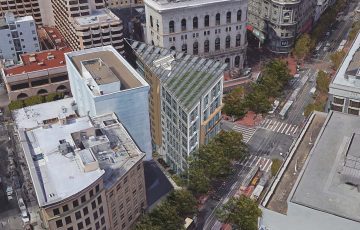 Reinventing Cities – Hallidie Plaza
Reinventing Cities – Hallidie Plaza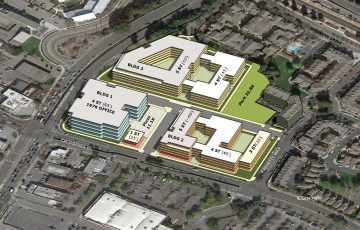 California Street Master Plan
California Street Master Plan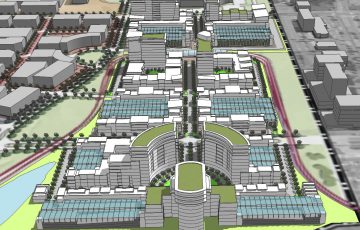 Federal Center TOD
Federal Center TOD