DESCRIPTION
Located along a key arterial in southwest St. Paul, Sibley Plaza today is configured as a typical suburban shopping center with a large parking field, single-story shops, grocery store, and a gas station. A freight rail line abuts the site and could potentially serve as […]
DESCRIPTION
Saint Anne’s Episcopal Church is a master plan for the expansion and renovation of an existing facility dating from 1966. The plan calls for the expansion of the existing 4,400 square feet of worship and classroom space with a new 5,000 square foot worship space, […]
DESCRIPTION
The 620 Third Street mixed-use residential, LEED accredited development presents a “City Vision” in which residents may live, work and play within downtown Santa Rosa. Stepping out of their new homes, residents will be in the center of town easily able to walk to shops, […]
description
The Middlefield Junction Strategic Plan addresses three publicly held parcels, approximately 8 acres total, within the Middlefield Junction area of the Fair Oaks Community, in the County of San Mateo and City of Redwood City. The sites have been designated as the community hub for […]
Description
Linking neighborhoods throughout the southern districts of Minneapolis, a former rail right-of-way has been transformed into a major recreational greenway much beloved by residents and workers. Along the Midtown Greenway, new development has been springing up since the construction of phase one in 2000. The […]
DESCRIPTION
Clear Creek Transit Village is a TOD located on the Gold Line of the Denver Metro Area FasTracks program. The Gold Line is slated to start construction in late 2010 and open to the public in 2016. Located in unincorporated Adams County, this site would […]
DESCRIPTION
Ensemble Station represents a catalyst for Transit Oriented Development for the city of Houston. Working in collaboration with the Environmental Protection Agency and the people of Houston, this site attempts to create not only a financially viable neighborhood for both land owners and occupants, but […]
DESCRIPTION
Working with TransAct, VMWP was charged to identify and evaluate potential development alternatives to enrich the historic Letterman and Thornburgh Districts of the Presidio through suitable adaptive reuse, enhanced retail amenities, “third place” spaces for social interaction, transportation management, and sustainable infrastructure, to define critical […]
description
Belmar is the redevelopment of a failed 1960’s 100 acre enclosed shopping mall into a vibrant urban village. The site is bordered by two high volume state highways adjacent to Lakewood’s civic center, community park and single family neighborhoods. The urban design is organized as […]
description
Ho’opili presents an implementable vision for a 1,600 acre transitoriented community in the quickly urbanizing Ewa district of western Oahu. The plan focuses future growth around a series of transit stations while providing a wide variety of community amenities such as a mix of uses, […]
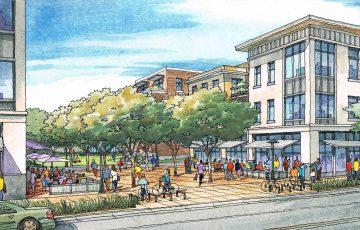 Sibley Plaza Neighborhood
Sibley Plaza Neighborhood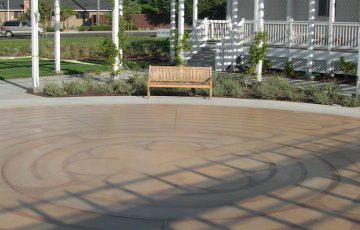 Saint Anne’s Episcopal Church
Saint Anne’s Episcopal Church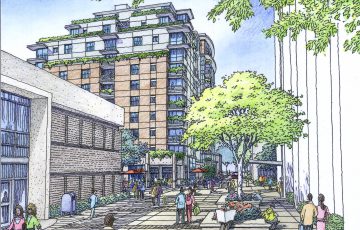 Comstock Mixed-Use
Comstock Mixed-Use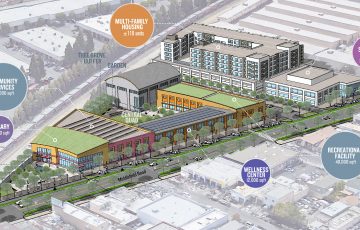 Middlefield Junction
Middlefield Junction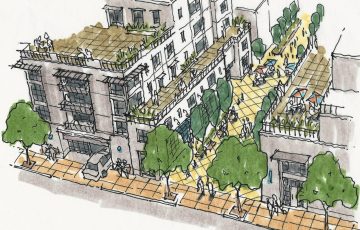 Lynlake Capacity Study
Lynlake Capacity Study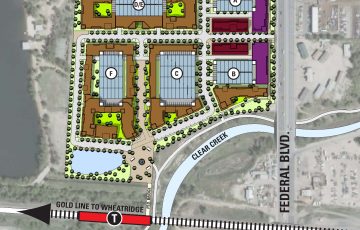 Clear Creek Transit Village
Clear Creek Transit Village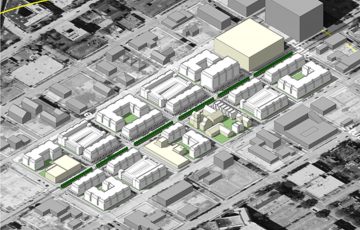 Ensemble Station
Ensemble Station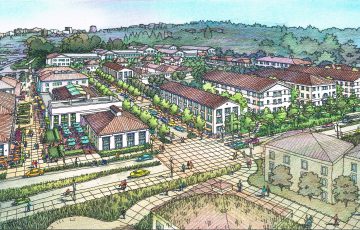 West Letterman Development Study
West Letterman Development Study Belmar Master Plan
Belmar Master Plan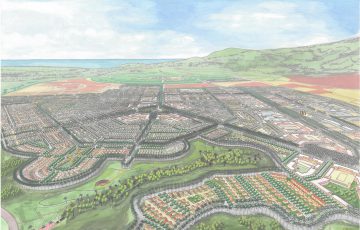 Ho’opili Master Plan
Ho’opili Master Plan