DESCRIPTION
California College of the Arts (CCA) is one of the Bay Area’s premier arts institutions with its main campus located at the terminus of College Avenue in Oakland’s vibrant Rockridge neighborhood. To increase efficiency and manage future expansion, CCA is considering the consolidation of all their facilities and […]
description
VMWP is creating a framework or strategy plan for the City of South San Francisco that maps existing and potential opportunity sites, streetscape development projects, and public realm improvements throughout the Downtown district. This framework plan will create a blueprint for the City to follow […]
Description
Located south of Downtown Minneapolis, this infill building site fronts Minnehaha Regional Park and occupies a prominent corner neighborhood gateway. Its location near the Metro Light Rail and proximity to the airport make this site valuable for developing higher-density housing in the neighborhood. Together with Lander […]
DESCRIPTION
VMWP is the urban design and architectural consultant for the Environmental Protection Agency’s Smart Growth Technical Assistance Program Team. The EPA Technical Assistance Program provides grants in the form of technical assistance from economic urban design and traffic and circulation specialists to communities faced with […]
description
The Ferry/Gateway District Plan for the City of Bainbridge Island, Washington focuses on a 10 acre site adjacent to a high capacity car ferry terminal, 40 minutes from downtown Seattle. VMWP is coordinating with the community, property owners and Washington State Ferries to create a […]
Description
VMWP is providing urban design leadership for the development visioning to transform two mid-century Sacramento housing projects into a mixed-income multi-generational community.
VMWP, working with Mogavero Notestine Associates and the Related Companies with the Sacramento Housing and Redevelopment Agency, supported an extensive community outreach process to […]
DESCRIPTION
The Leland Avenue Streetscape project redesigns the “main street” of San Francisco’s Visitacion Valley into a vibrant green street. Leland Avenue is San Francisco’s first streetscape redesign as part of their Better Streets program. The Leland Avenue project will design street improvements to enhance the […]
DESCRIPTION
The plan, developed through an inclusive community design process, will be a tool to assist the City of Santa Rosa and the Community to identify those key Capital Improvement Projects (CIPs) in the Courthouse Square Area which will maintain Downtown as the major regional office, […]
DESCRIPTION
The Downtown Precise Plan focuses on updating the development plan for the most central areas of downtown Mountain View. The update evaluates and amends current design standards and guidelines related to physical building forms, massing, heights, lot coverage, setbacks, and parking. VMWP developed a series […]
DESCRIPTION
The Grand Boulevard Initiative is the coordinated planning effort of multiple Cities, Counties and agencies to develop a Vision for approximately 50 miles of the El Camino Real corridor into a series of vibrant mixed use hubs. VMWP worked closely with Strategic Economics, the prime […]
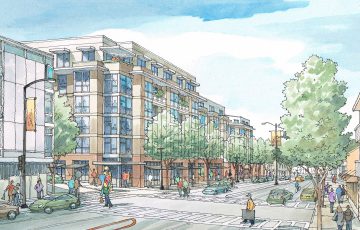 California College of the Arts Oakland Campus
California College of the Arts Oakland Campus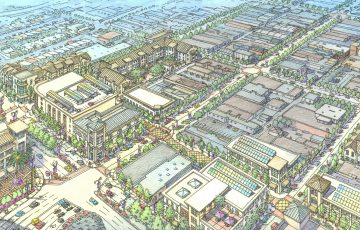 SSF Downtown Strategy Plan
SSF Downtown Strategy Plan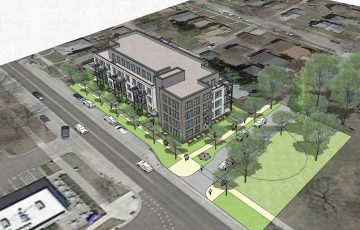 Minnehaha Capacity Study
Minnehaha Capacity Study EPA Smart Growth Charettes
EPA Smart Growth Charettes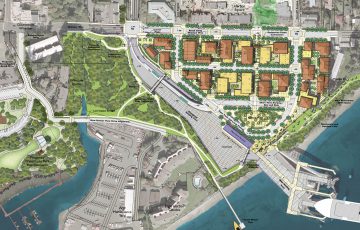 Bainbridge Ferry/ Gateway District Plan
Bainbridge Ferry/ Gateway District Plan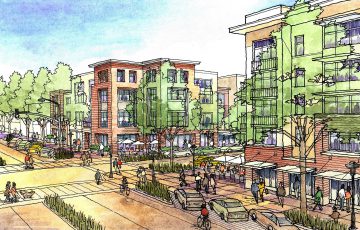 Marina Vista / Alder Grove Master Plan
Marina Vista / Alder Grove Master Plan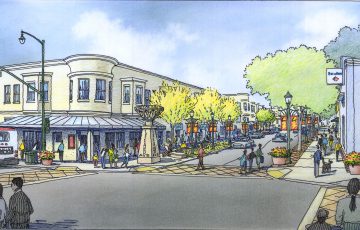 Leland Avenue Streetscape Design
Leland Avenue Streetscape Design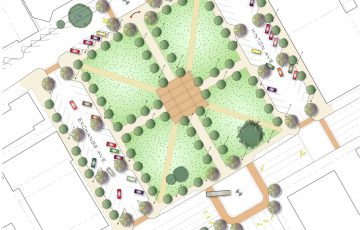 Courthouse Square and Transit Mall
Courthouse Square and Transit Mall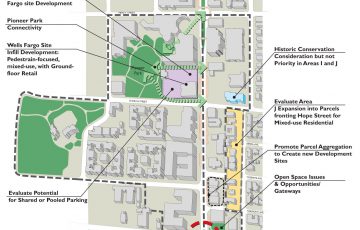 Mountain View Downtown Plan
Mountain View Downtown Plan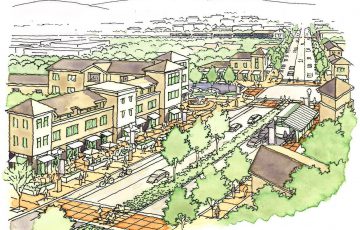 Grand Boulevard Feasibility Study
Grand Boulevard Feasibility Study